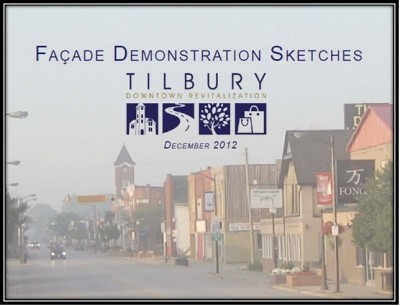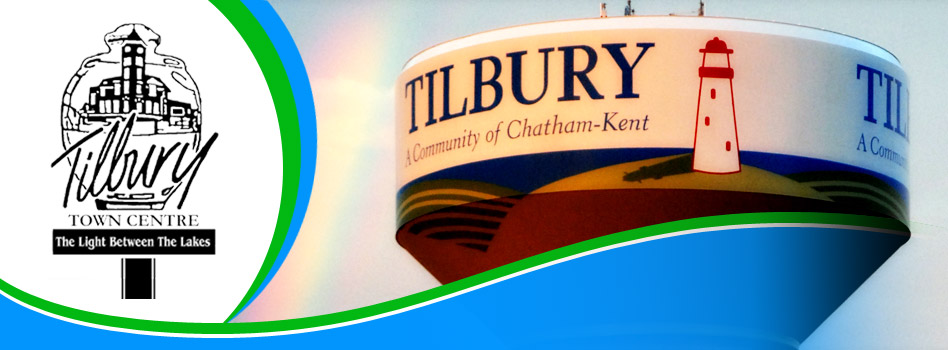
Façade Demonstration Sketches
In 2012, the process of developing an updated design plan for the downtown core was initiated. Stempski Kelly Associates Inc. was commissioned to complete a conceptual streetscape design plan with stakeholder inclusion. Through this process, a “Carolinian” theme was adopted and elements of this theme are integrated into the final design.
To help identify how this theme can also be incorporated into the private realm, Stempski Kelly Associates Inc. was then commissioned with the task of providing façade demonstration sketches. These sketches are used as examples to identify how existing buildings in the downtown core can integrate Carolinian elements into the frontage of privately-owned property.
To move forward with these façade demonstration sketches, it was necessary to choose three representative buildings of different architectural styles. Historic (non-designated), historic-modified and non-historic are the three building periods represented in the sketches enhanced with Carolinian elements.
This document is available online, along with other reports that may be of interest to business owners or prospective investors: View Tilbury Resources
The Municipal Downtown Community Improvement Plan financial incentive programs help developers and investors reduce the cost of rehabilitating and improving buildings in downtown areas. Please contact Economic Development Services for more information: 519-351-7700 or ckeds@chatham-kent.ca




